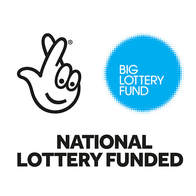Below are PDF versions of the plans relating to the phases outlines in the Project Budget on the Project Plan page.
Click on the file icon to open the document in your browser and you should be able to rotate and zoon etc when the Adobe browser page opens. Then use your Back button to return to this page. Click here to return to the Project Plan page
Click on the file icon to open the document in your browser and you should be able to rotate and zoon etc when the Adobe browser page opens. Then use your Back button to return to this page. Click here to return to the Project Plan page
|
Phase 1a - Rehabilitate rear ground floor areas
|
| ||||||
|
Phase 1b - New reception/meet & greet/refreshments
|
| ||||||
|
Phase 1c - Exeter Ward (East front ground floor) rehabilitation
|
| ||||||


